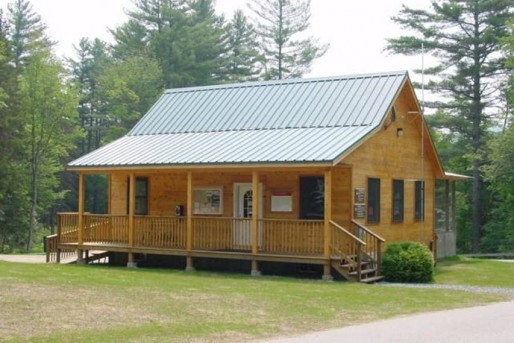Our park cabins are ideal for kids at camp or anyone returning to nature.
Cedar Forest has designed many park visitor cabins projects for county and state park systems, municipal and private camps. Cedar Forest packs all the craftsmanship of its larger buildings into its smaller ones. They’re durably designed for years of service and comfort.
All standard packages come complete with pre-cut and construction coded 5″ x 8″ cedar exterior timber walls, steel insulated doors, aluminum clad insulated windows, pre-engineered roof trusses, 5/8″ APA rated plywood roof sheathing, 30 year architectural grade shingles, 30# felt, 2″ x 4″ interior wall framing, 3/8″ FRP panels for restroom walls and 1″ x 8″ cedar paneling for all other interior walls, and all hardware need to install supplied materials.
| Standard Cabin packages | |
| The Buckhorn 16′ x 30′ | click here for details |
| The Carrington 20′ x 42′ | click here for details |
| The Cumberland 28′ x 30′ | click here for details |
| The Fairmont 16′ x 20′ | click here for details |
| The Huntington 12′ x 20′ | click here for details |
| The Lakewood 24′ x 30′ | click here for details |
| The Woodridge 24′ x 32′ | click here for details |
| The Montana 28′ x 40′ | click here for details |
| The Northland 14′ x 20′ | click here for details |
| The Saratoga 24′ x 32′ | click here for details |
| The Summer Ridge 24′ x 42′ | click here for details |
| The Timberland 16′ x 30′ | click here for details |
Contact Us To Get A Quote
